2406 Garden Drive
Grandview Woodland, Vancouver, BC
Featured
Studio, 1, 2 & 3 Bedrooms
Condos
Completed 2025

Fast Facts
Condo
Studio, 1, 2 & 3 Bedrooms
484 - 949 sq ft
109 Units, 6 Storeys
Est Completion 2025
Grandview Woodland, Vancouver, BC
Overview
Grafia, a new condo development by Porte Homes located in Vancouver, BC, offers studio, 1, 2 & 3 bedroom homes. With a total of 109 units, homes range in size from 484 to 949 sq. ft.
Development Details
- Building Type Condo
- Selling Status Selling
- Ownership Freehold Strata
- Construction Status Under Construction
Features and Finishes
*Available on Select Homes
Interiors
- 4" Baseboards Throughout
- 8'10" Ceilings
- Cooling System
- Front Loading Washer & Dryer
- Oversized Windows
- Pot Lighting
- Roller Blinds
- Storage & Closet Spaces
- Wide Plank Laminate Flooring
Kitchens
- Counter Depth Refrigerator with Bottom Freezer
- Energy Star Certified Dishwasher
- Gas Range with 5 Burners
- Islands with Breakfast Bar*
- Pull-down Faucets
- Soft-close Cabinetry
- Solid Surface Countertops and Tile Backsplash
- Stainless Steel Undermount Sinks
Bathrooms
- Adjustable Height Shower Head
- Chrome or Matte Bathroom Accessories
- Custom Vanity
- Deep Soaker Tub and/or Oversized Shower Stalls
- Oversized Drawers
- Porcelain Tile Floors
- Second Bathrooms Feature Undermount Sinks
- Solid Surface Countertops
- Vessel Sinks
Peace of Mind
- 2-5-10 New Home Warranty
- Customer Care Support Team
- Key FOB Building Access
- Rough-ins for EV Charging Stations
- Secure Underground Parking
Amenities
Indoor Amenities
- Communal Kitchen
- Flexible Workspace/Boardroom
- Fully-equipped Fitness Centre
- Social Lounge
- Dog Wash Area
Rooftop Amenities
- BBQ
- Community Garden Plots
- Fire Pit
- Outdoor Children's Play Area
- Seating Area
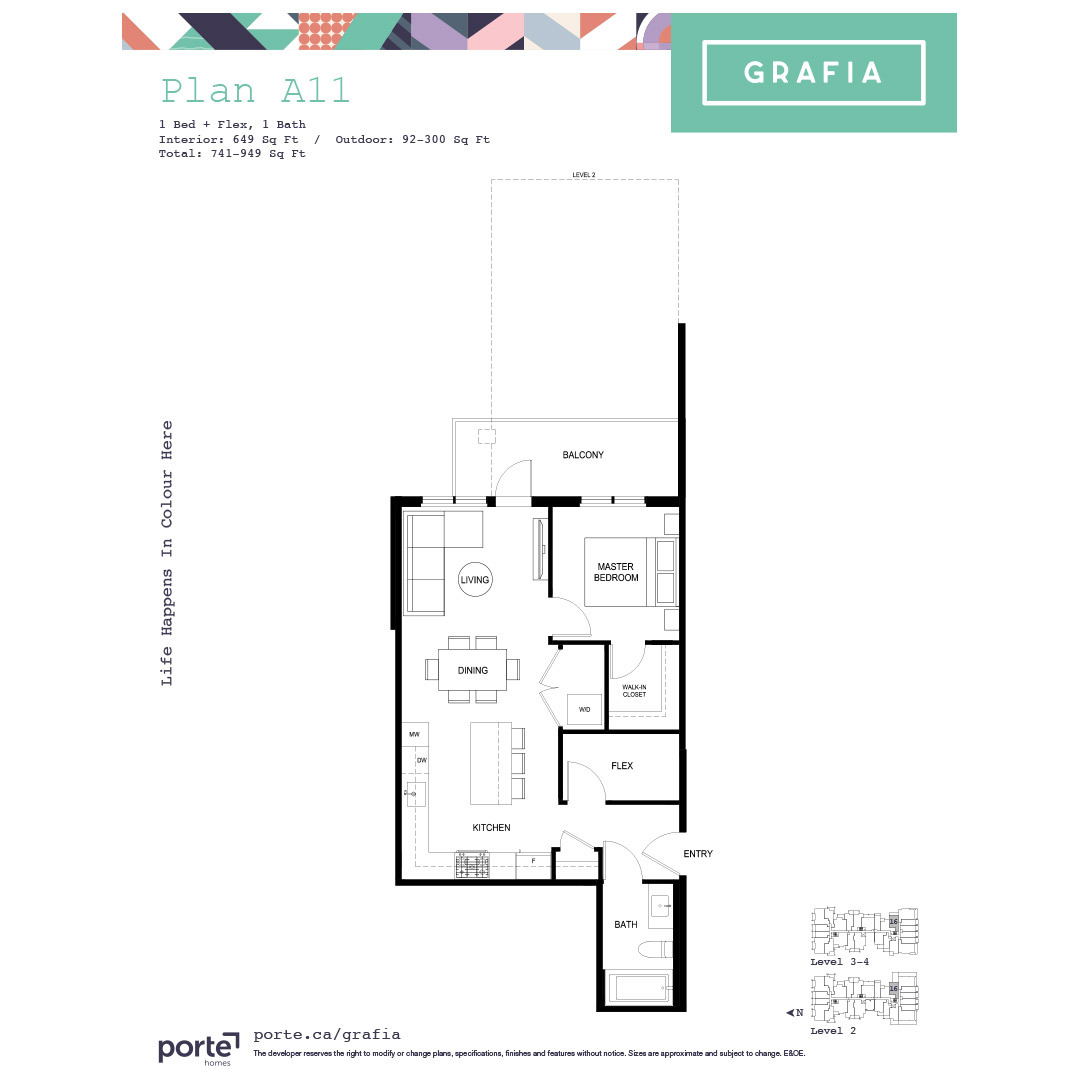
Grafia - Floorplan - A11
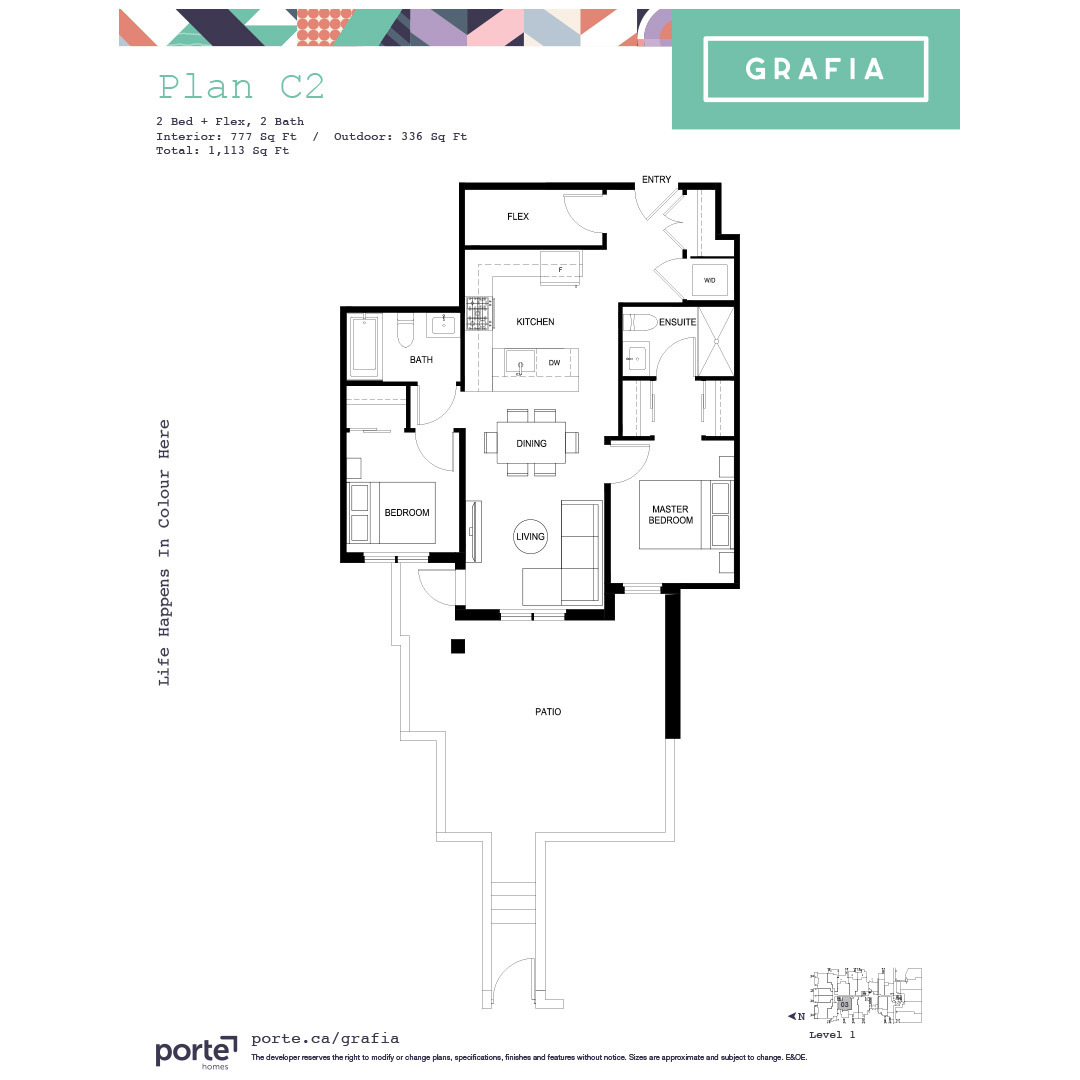
Grafia - Floorplan - C2
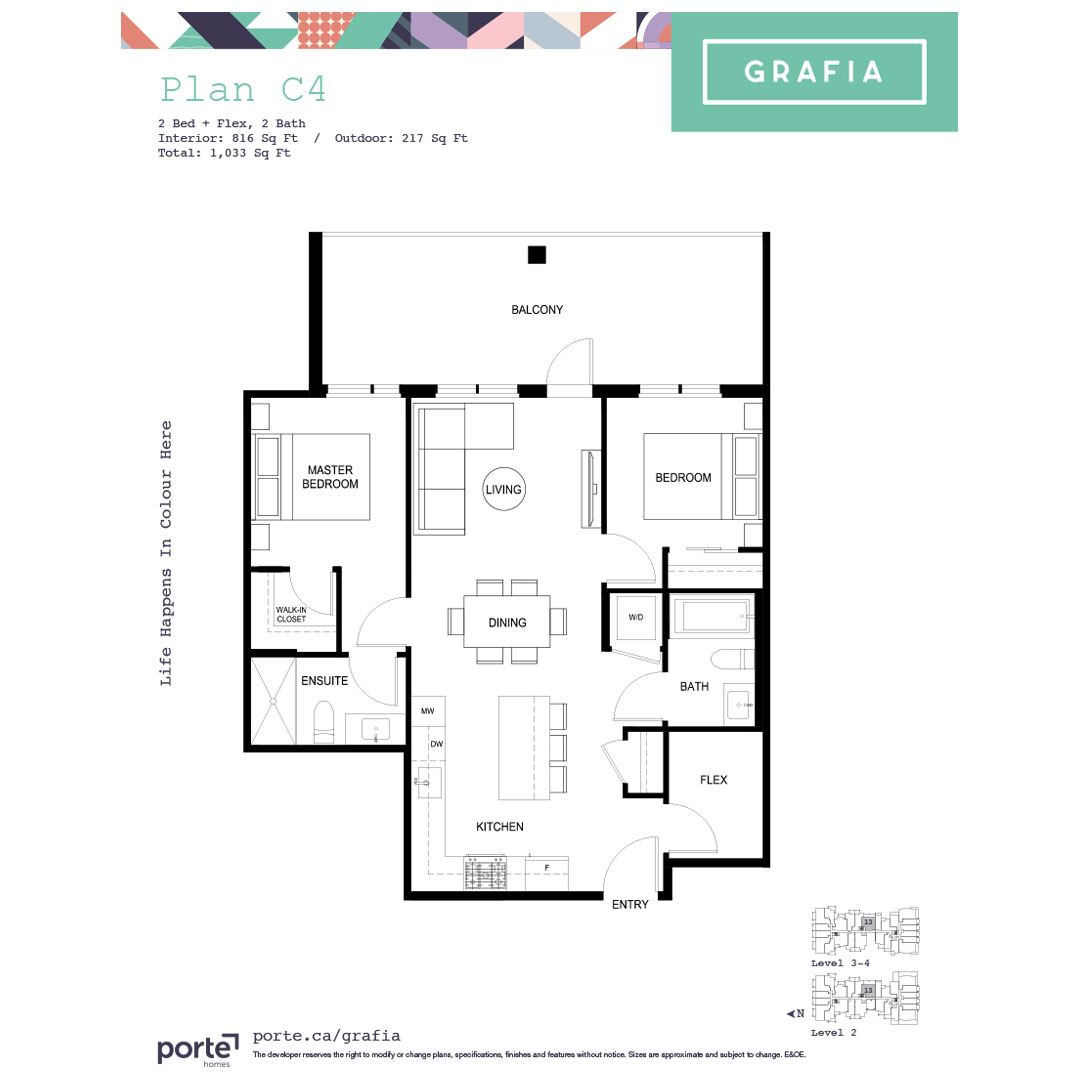
Grafia - Floorplan - C4
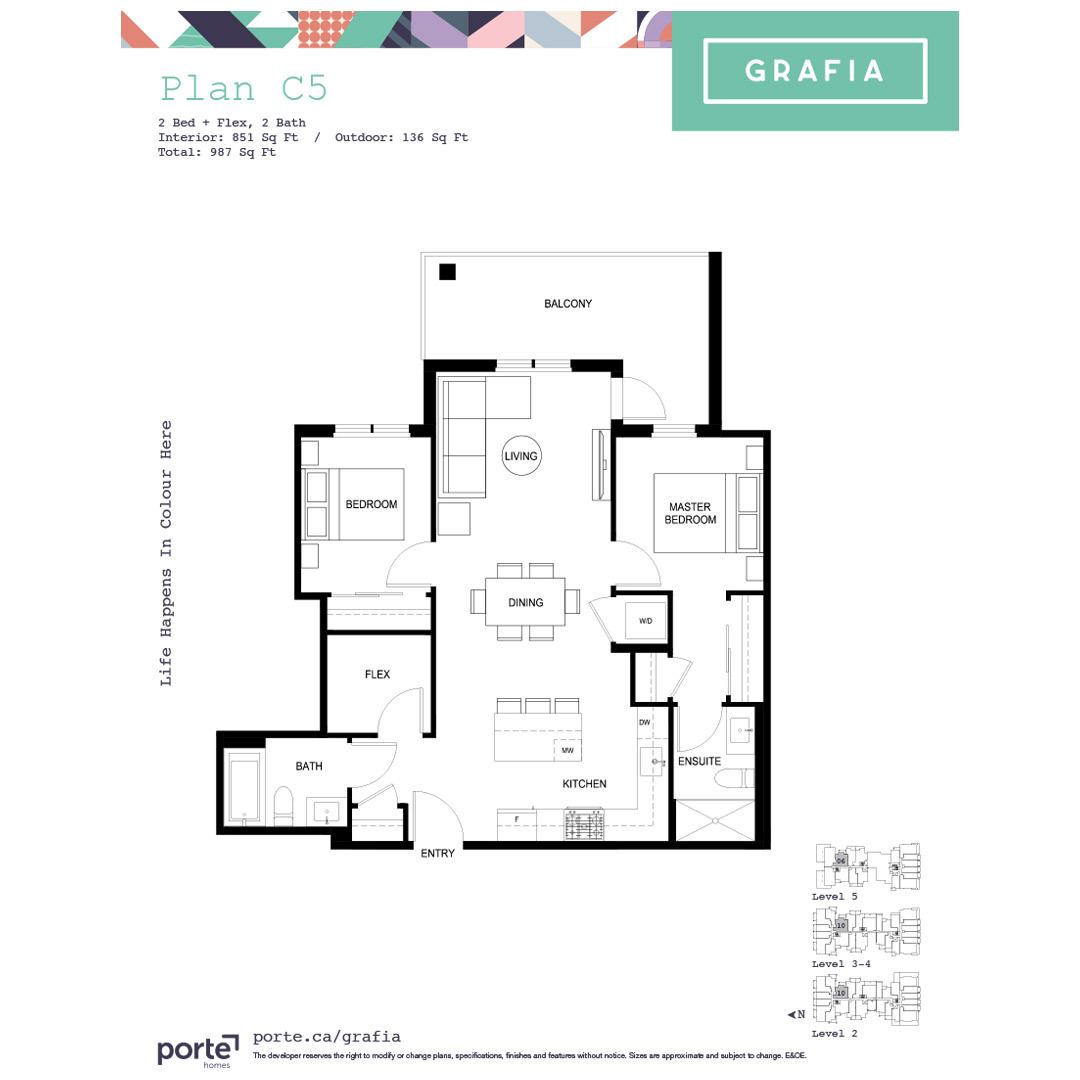
Grafia - Floorplan - C5
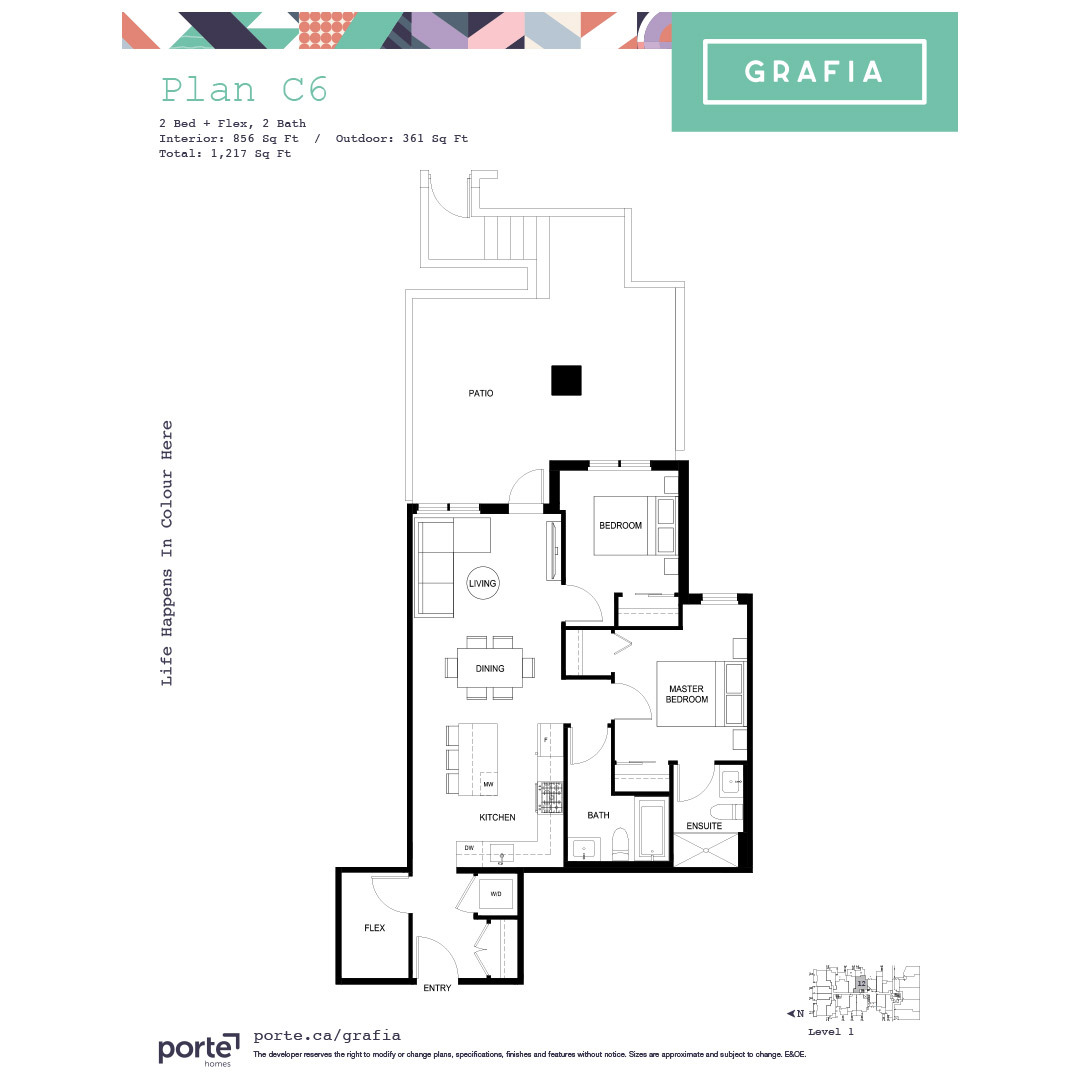
Grafia - Floorplan - C6
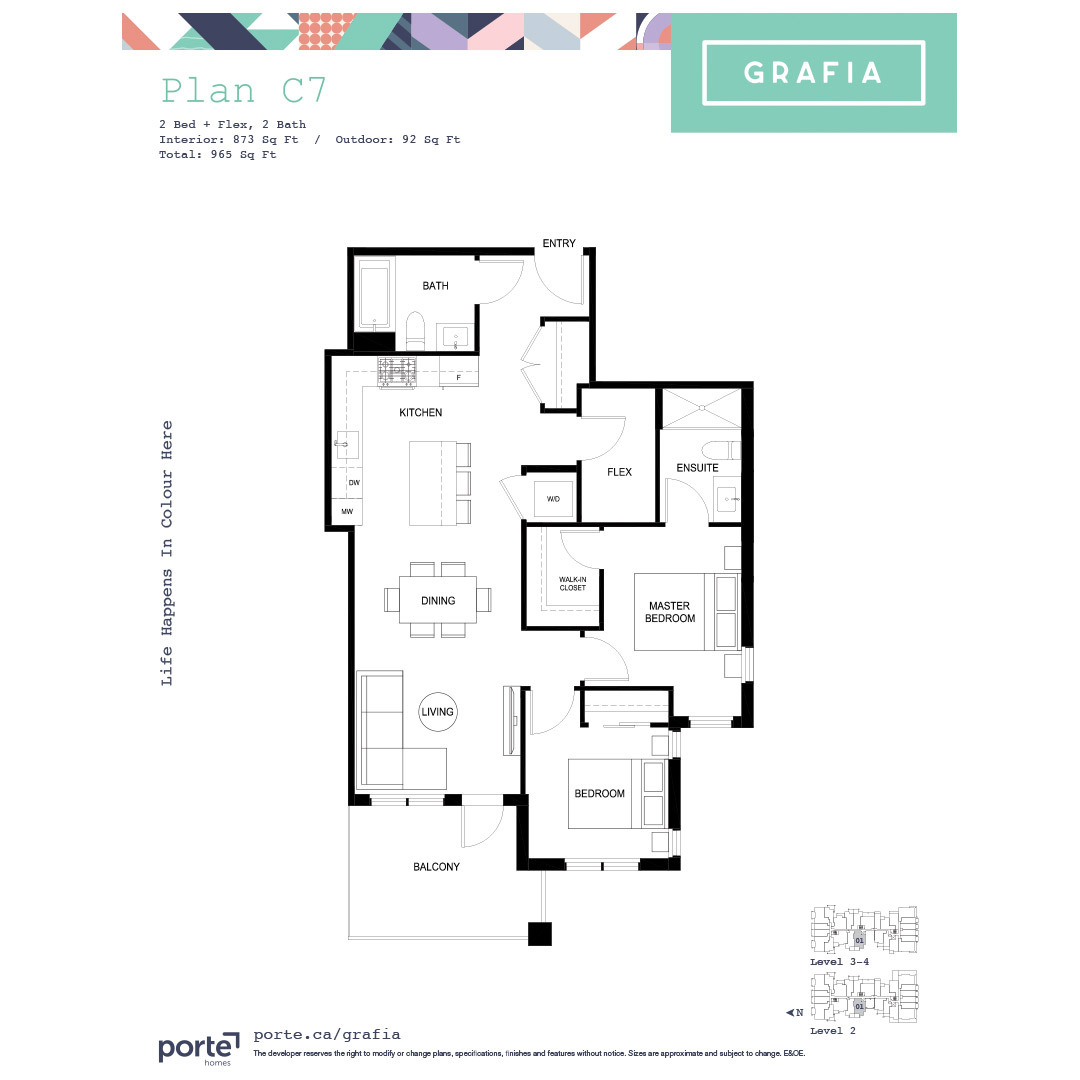
Grafia - Floorplan - C7
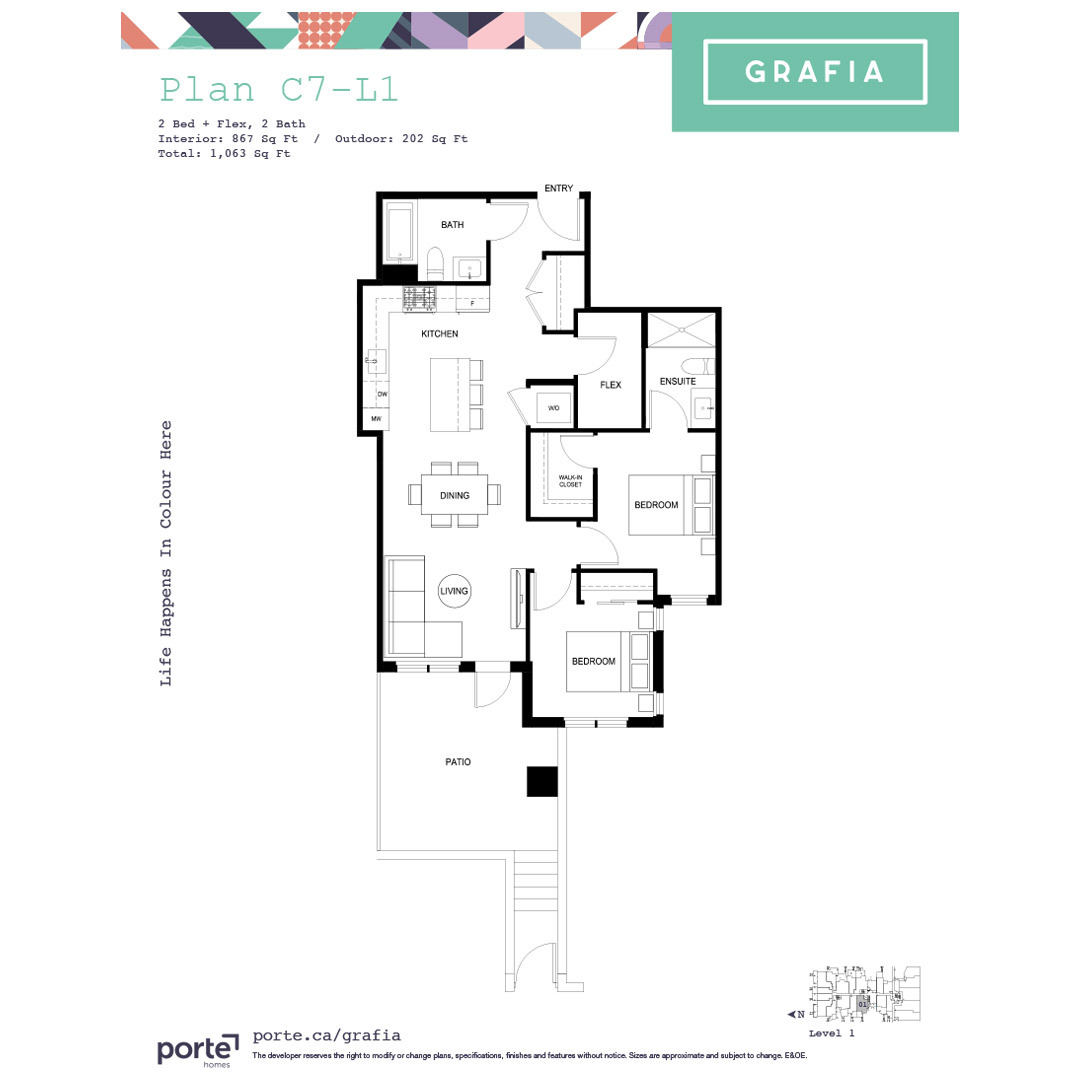
Grafia - Floorplan - C7-L1
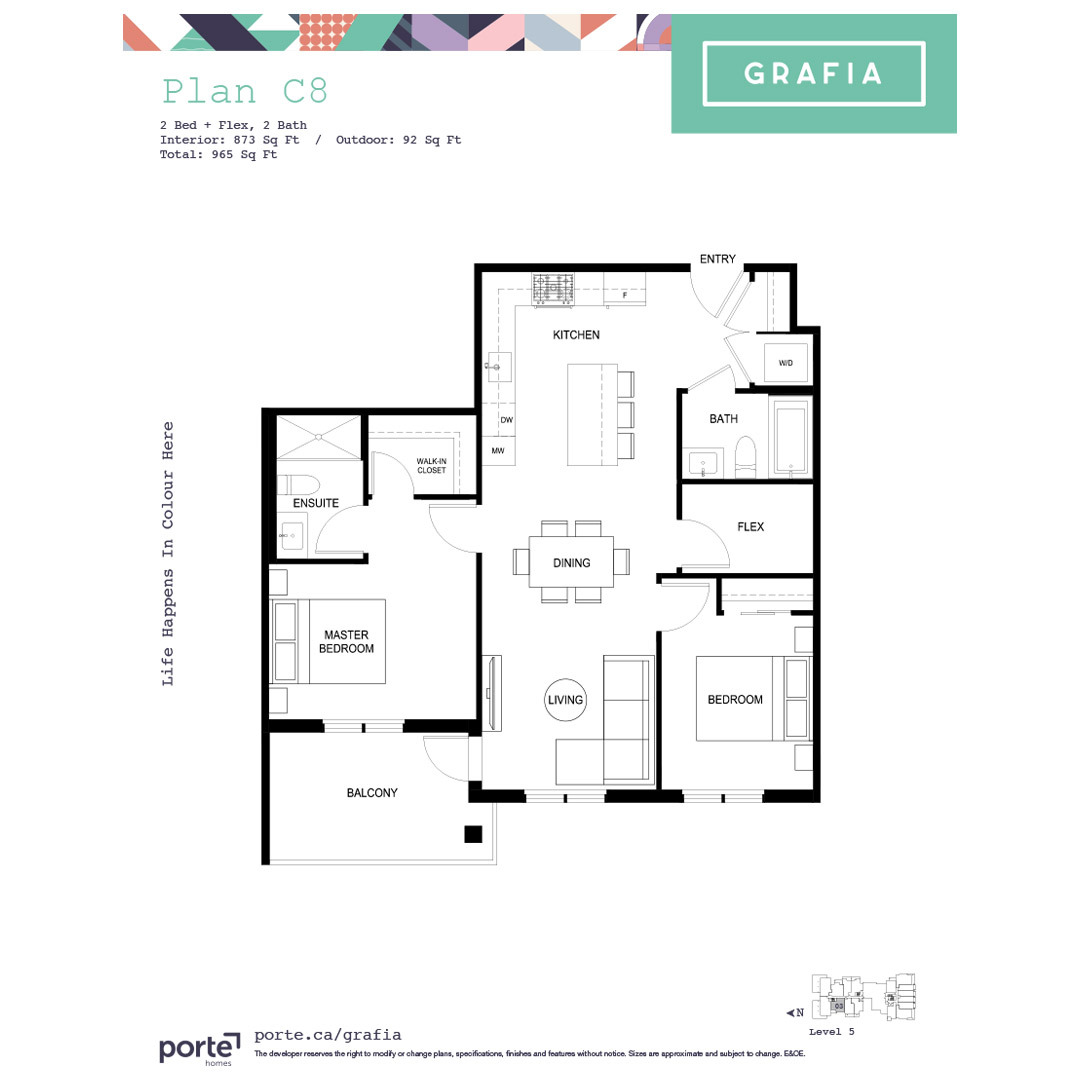
Grafia - Floorplan - C8
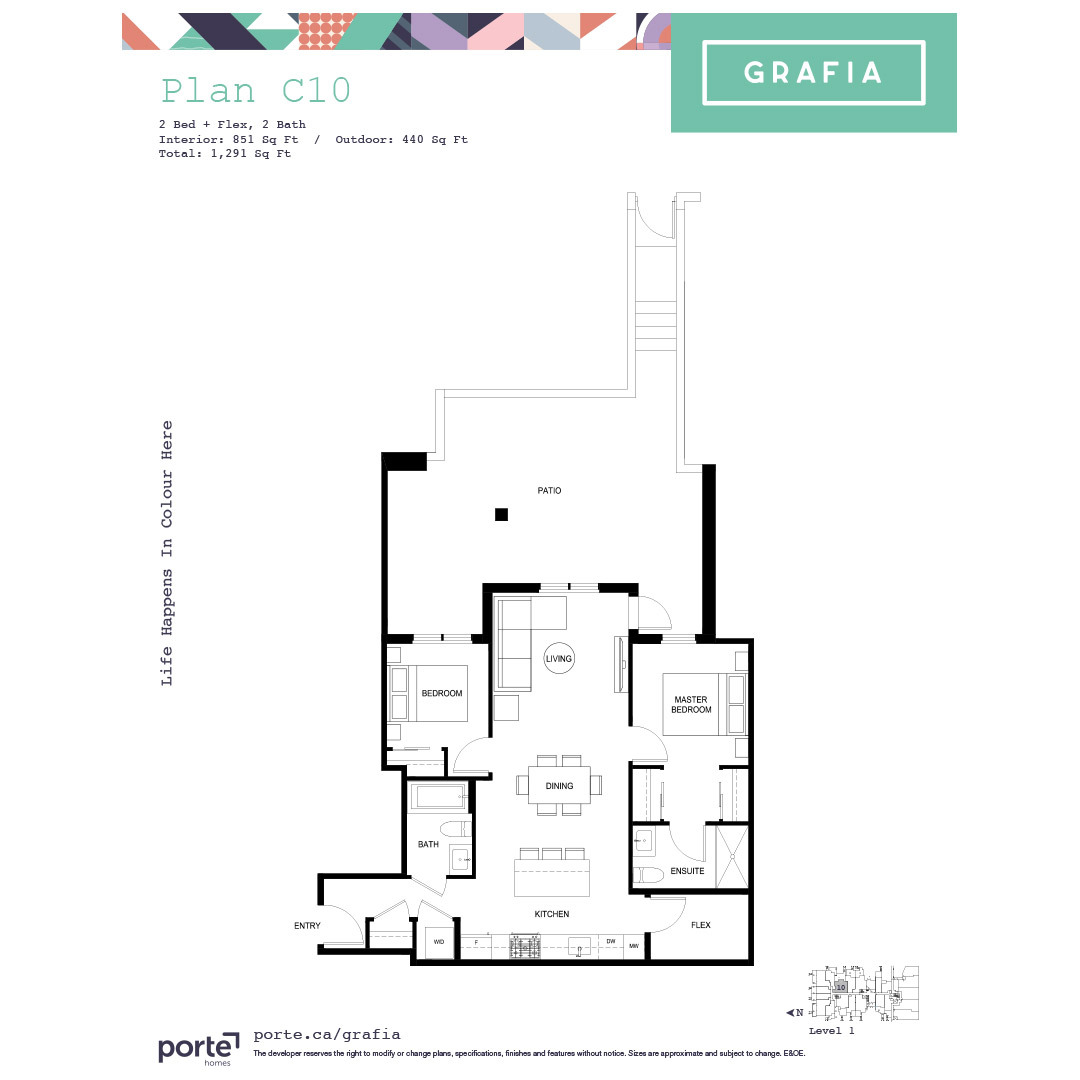
Grafia - Floorplan - C10
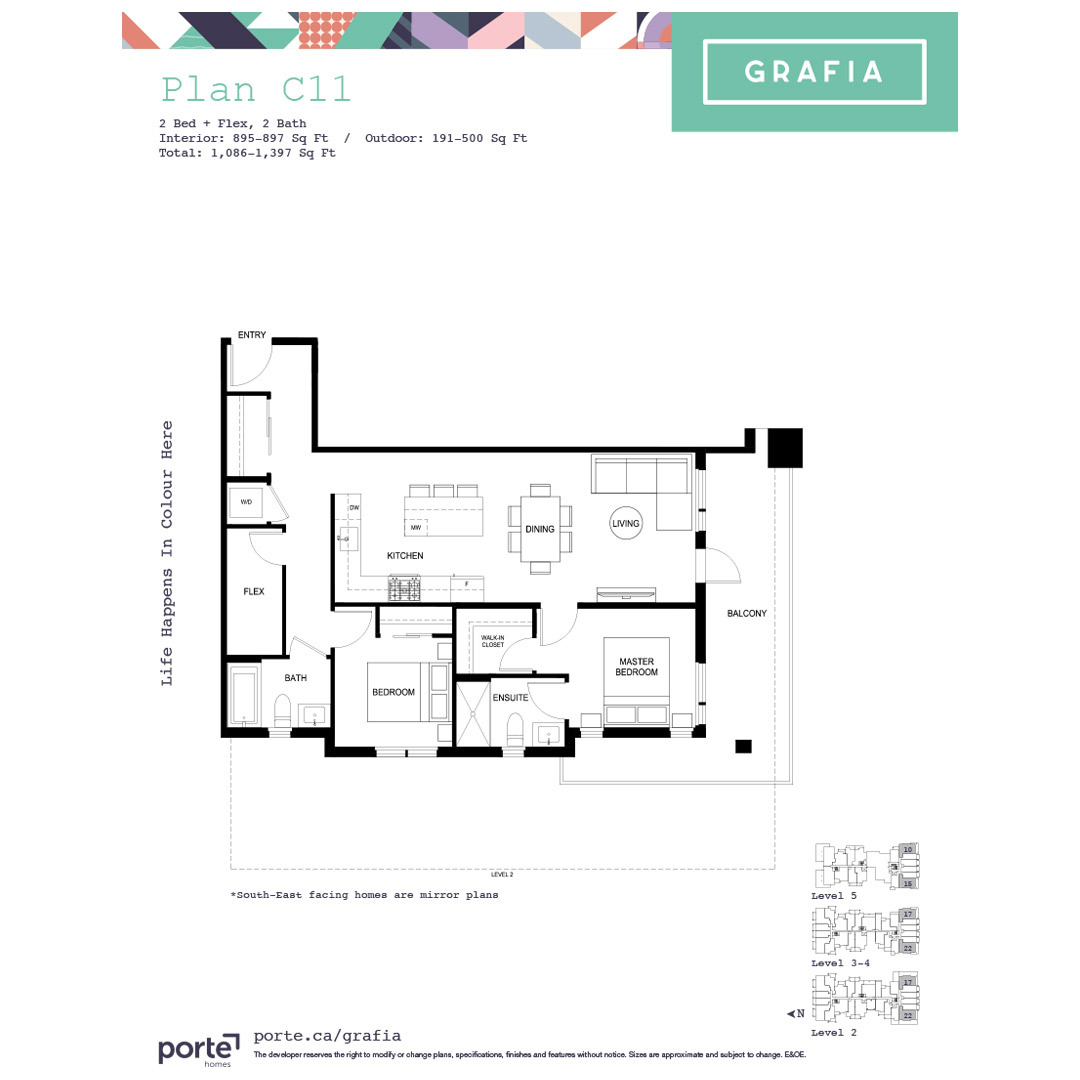
Grafia - Floorplan - C11
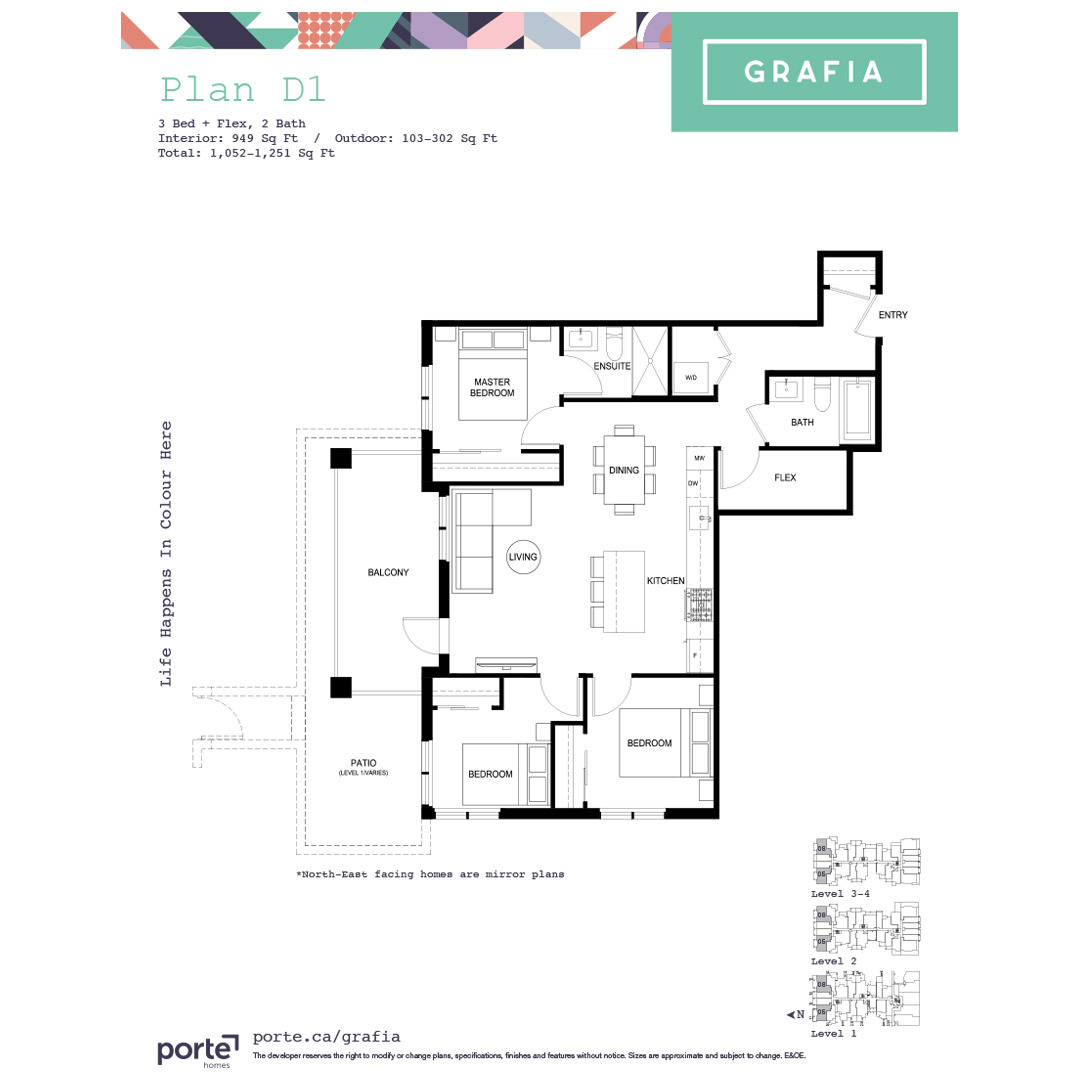
Grafia - Floorplan - D1
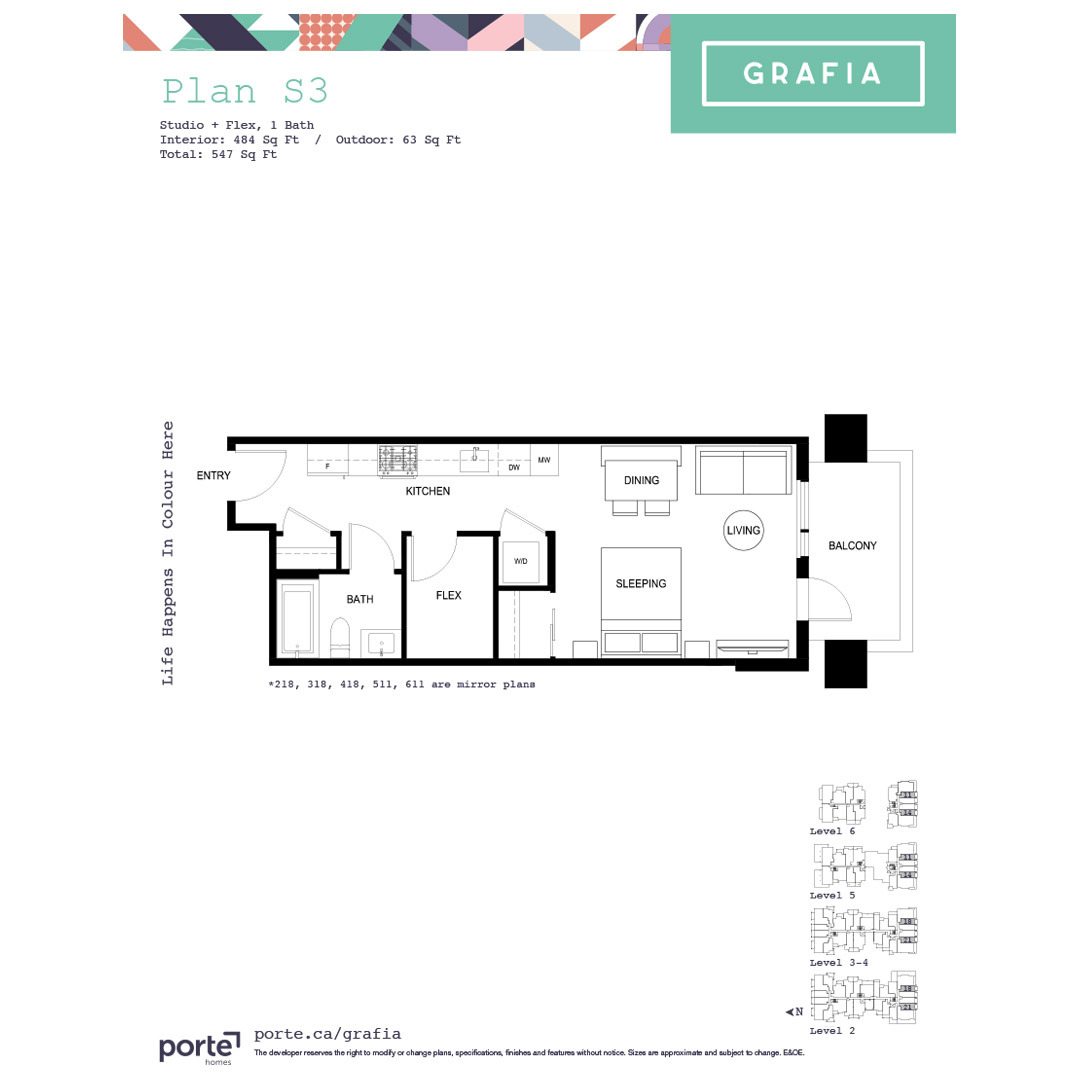
Grafia - Floorplan - S3
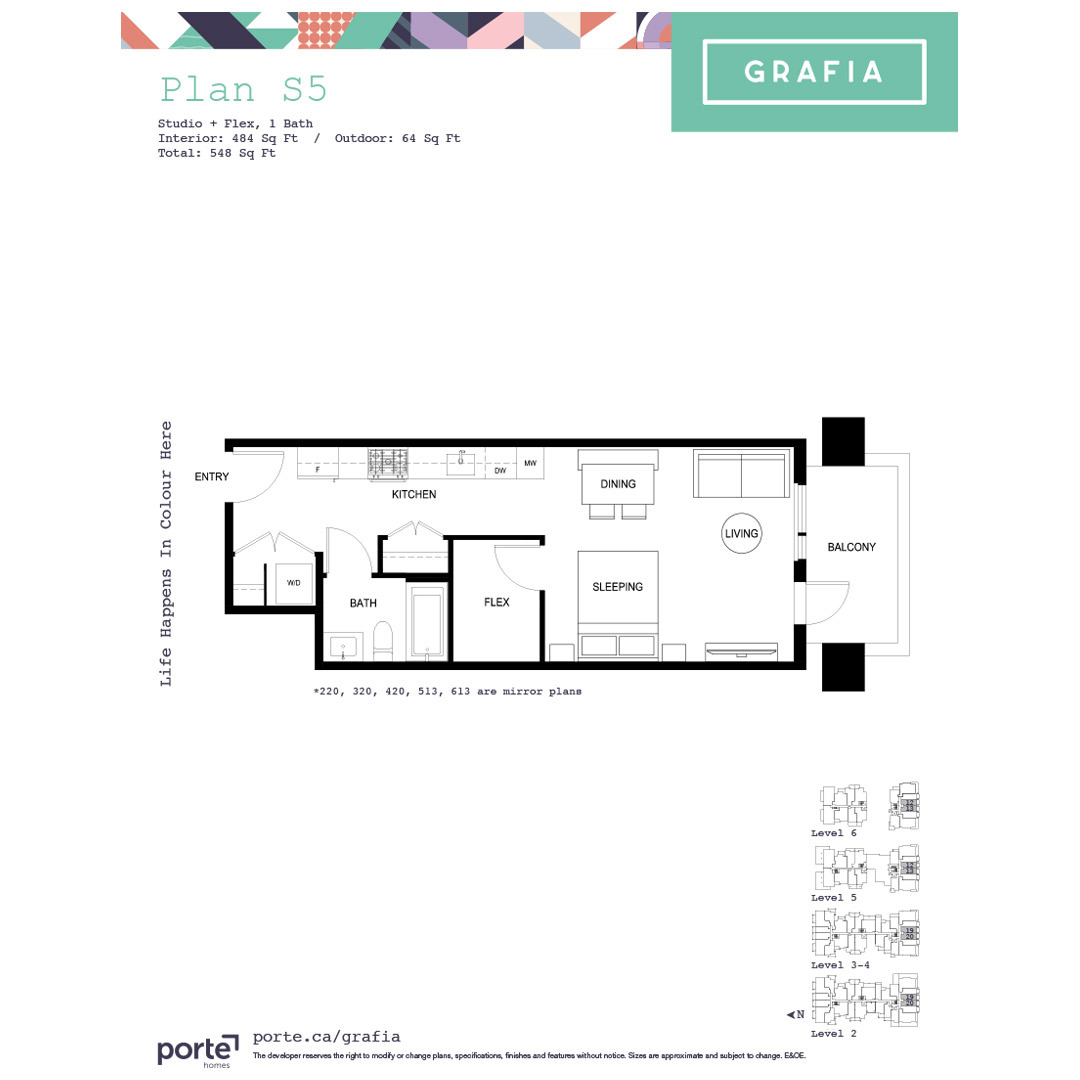
Grafia - Floorplan - S5
Gallery
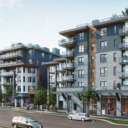
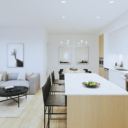
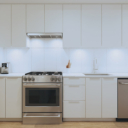
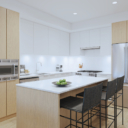
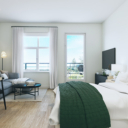
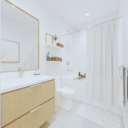

Grafia - Gallery
A video is being shown
Marketing Summary
On a quieter residential street just steps from colourful Commercial Drive, a new community of homes shows you how to live larger. These modern studio, one, two, and three bedroom homes are presented by Porte Homes, who know a thing or two about livability.
